I wish I could remember what year this was exactly, but it was at least 5 years ago this summer that someone had the brilliant idea of taking the back section of Morton Hall and turning it into an apartment! This section (in my humble opinion) was the “scary part” of the house and should have been used to film horror movies. It wasn’t much good for much else. You see, the back section was the original house – therefore the oldest. It might have had better days, but I never saw them. The main level is a single room that at one point was used as a kitchen. The second story consisted of 2 tiny bedrooms and a small hallway. Access to the second floor from the main level is through a pocket staircase. In the photo (above), the pocket stairs are on the far right, look to the right of the blue door. While we consider it charming and unique, it isn’t the most functional passage, especially for a tenant to move furniture to their bedroom. But I am getting ahead of myself.
After some discussion with the contractor, the brilliant idea soon became a full-scale plan! Our contractor extraordinaire (Denny) got to work shoring up the things we couldn’t see – like the foundation and electrical while the MHWB (Morton Hall Worker Bees) got moving on the interior. First, we had to remove all the stuff from the space – and there was lots of stuff! Having a dumpster on site was extremely helpful during this stage. Once Denny moved onto things on the inside of the space – it became a mad dash to “stay ahead of Denny”! You see, in order to save as much money as possible, we did most of the grunt work on this project ourselves. MHWB are responsible for staining the kitchen cabinets and wood trim; painting walls, stairs; picking out & up building materials like appliances, tile, faucets,carpet, shower, light fixtures, etc.; cleaning up after each phase of construction; taking photos and having it “show ready”; and keeping Laurie motivated throughout the entire process. A few of the more interesting things that occurred were:
- Used a free cast iron sink with drain board we picked up from freecycle in the kitchen
- Used a tiny closet to house a combination washer/dryer (they are all the rage in Europe)
- Used a barn style door for the entrance which Laurie had squirrel away in her garage for years
- Picked up a matching set of appliances *cheap* from craigslist
- Had a hole cut through the brick wall to make an entrance to the bathroom – it now has a little gnome door and a few steps to get into the space
- Used inexpensive tile in the shower inset with expensive tile for a spa feeling
- The shower is a very sexy frameless all glass number – grrrrr baby
- Using slate tiles, we created an entry way and floor space to define the kitchen area
- Gorgeous wood beams were cleaned up and add to the charm of this space
- The old back porch was replaced with a screened in porch for more living space
The outcome was better than even we imagined and we could not be happier! This was truly a labor of love to get integrity and functionality back for that section of the house. We all learned a lot (which has been carried forward into other rental units we’ve rehabbed) but find the quirks charming and part of the appeal. The tenant must agree – he’s been here since the beginning.
Just for fun – here are a few more of the before pictures:
- Side view
- Back porch
- Other side view
- Downstairs
- View into downstairs of back section
- Pocket door to attic
- Pocket stairs
- View into upstairs of back section
- Upstairs bedroom
- Original bathroom (now a part of the rental)
As always – thanks for reading!
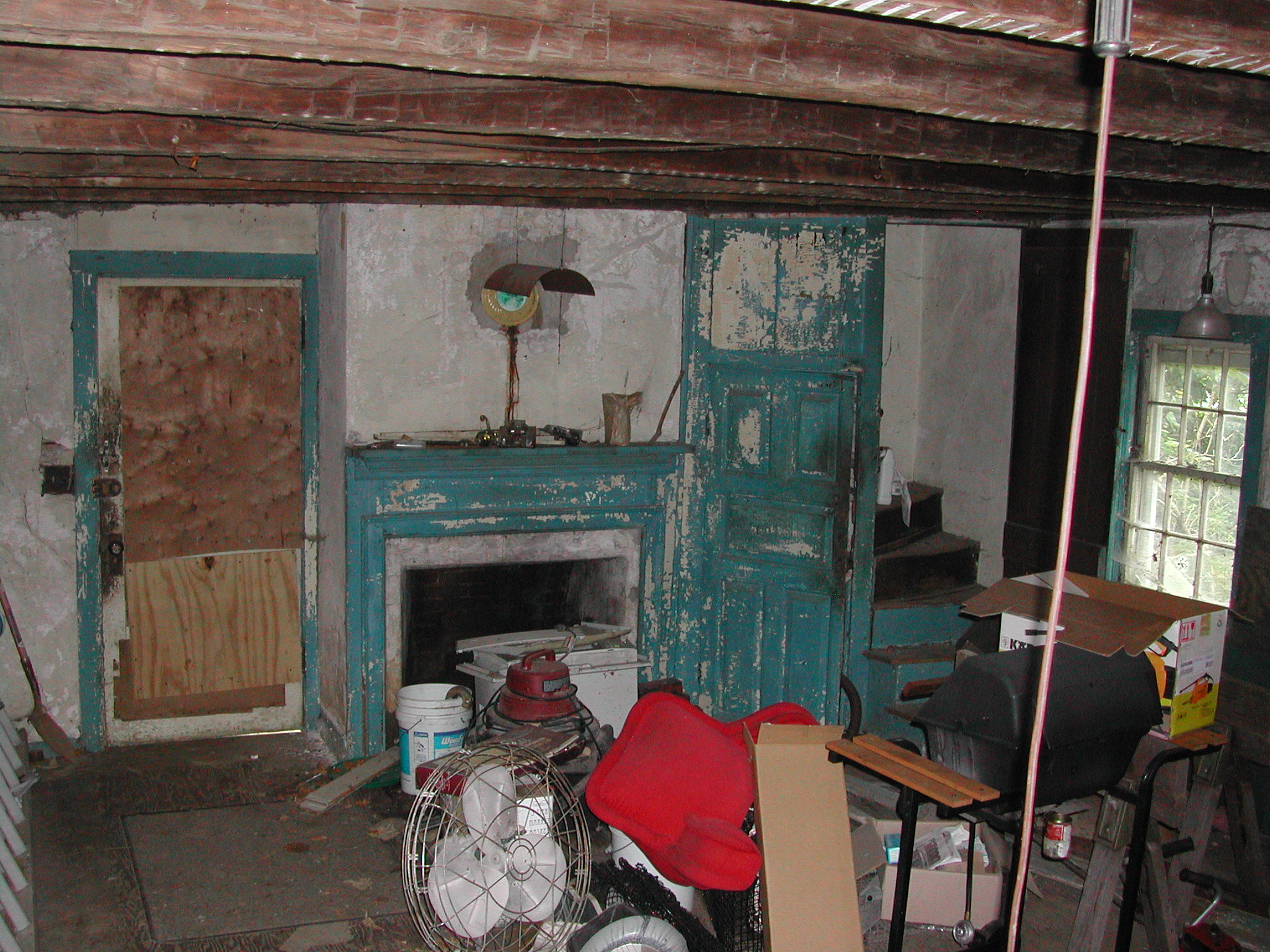
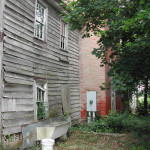
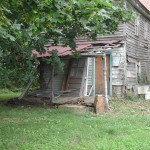
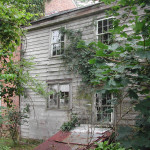
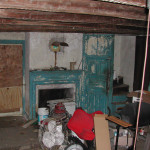
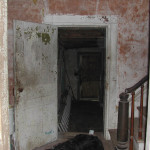
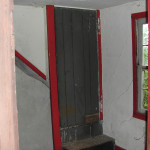
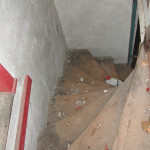
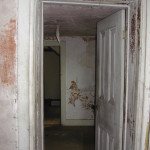
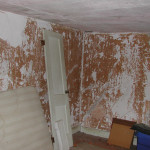
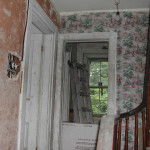
I remember the original old house! Did you not also, many years ago, bring in the expertise of the Ahmish to shore up an outside wall? And when the next section was built, did that area become “servants” quarters? Didn’t the one time tenant of the whole house actually live with the last “servant” until she passed? She cooked for him I think, but had been with the family for decades….
Becky, You remember quite a bit! Probably because the woman’s name was Becky as well. I will try to do a posting on the pre-history of what I remember. Maybe you can contribute some other details as well if something else jogs your memory! Thank you for reading and commenting. Will try to get something posted very soon regarding the prequel!