This here is a story about the game room. We call it the game room because . . . . well . . . . we name all the rooms in the house and living room was already taken. Occasionally we even play games in there!
Okay, so back to the story. This room was in a state of partial restoration for years. And I mean YEARS! There wasn’t much to look at, so we didn’t really take many photos. Here is one that also provides Laurie was working on the plaster for over 5 years. The room looked like this for a very long time. We went back and forth – working on this room and then completely ignoring it for years. It seemed like such a huge amount of work needed to be done and we weren’t seeing much progress. We had started to become accustomed to projects with more instant gratification.
Here are a few more photos from the Open House when the room was still in mid-construction.
But in 2011, we decided to just “do it”! Here are a few more before shots that show the plaster work done and the final clean up before finishing up the entire room. I wish we had taken photos and documented all of the phases this room but we didn’t. Here are some of the things that went into getting this room ready to be used:
- Tape, mud and sand cracks in the plaster
- Add lathe and drywall to areas where large pieces of plaster were missing
- Remove all of the building supplies that were being stored in this room
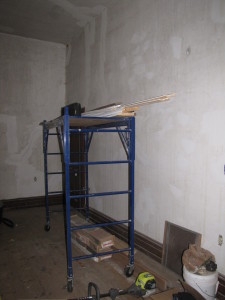
- Laurie being pushed around on scaffolding for many weekends fixing plaster
- Priming the ceiling and walls (being careful not to touch the faux painted doors and trim)
- Replacing the dangling light bulb with a chandelier
- Sanding the floors (who paints part of a hardwood floor?)
- Polyurethane the floors
- Paint the ceiling and walls (sparkly paint of course)
- Cover the vent hole in the wall to keep down on draft
Well, once we put our minds to it – we got it done! Check out the after photos:
This has become one of the most used rooms in the house and we couldn’t be happier about it!
Thanks for reading!
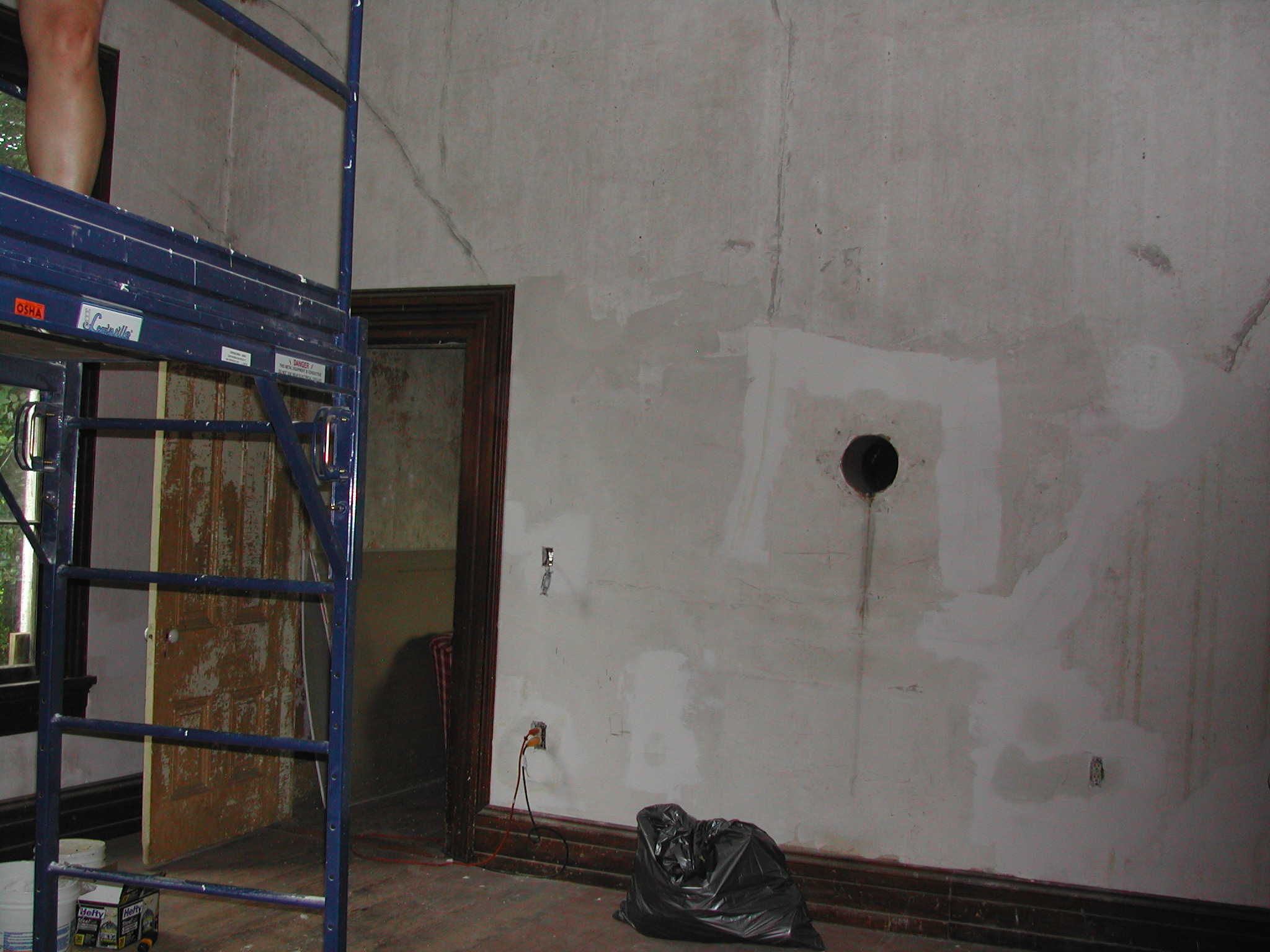
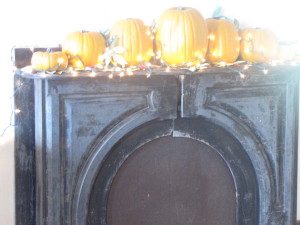
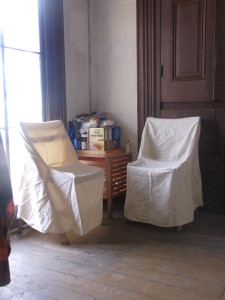
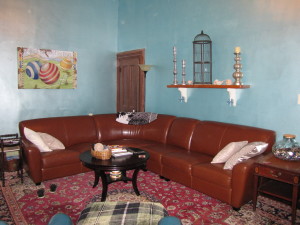
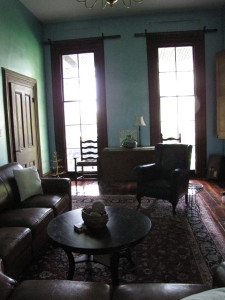
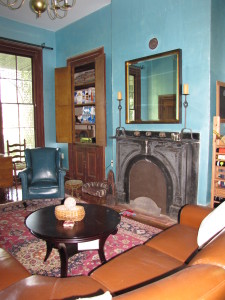
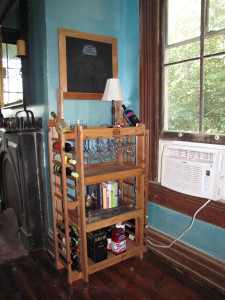
I can’t get over the before pictures. Great story!